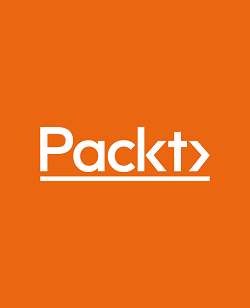We'll start our sleek modern kitchen project with a process called previz. Previz is a handy starting point for three-dimensional production, similar to concept art for complex scenes. In this stage, we will block out the floor plan and layout elements of the scene using placeholders to test composition and get a sense of scale. When we're finished creating our composition, we can replace the placeholders with the finished assets. Let's get started with the floor plan.
Previsualizing the kitchen layout
Creating a floor plan
The best place to start a project is always referencing. What look do you want? Can you pin it down to certain styles, eras, or layouts? Scour the internet for images of modern kitchens that...




























































