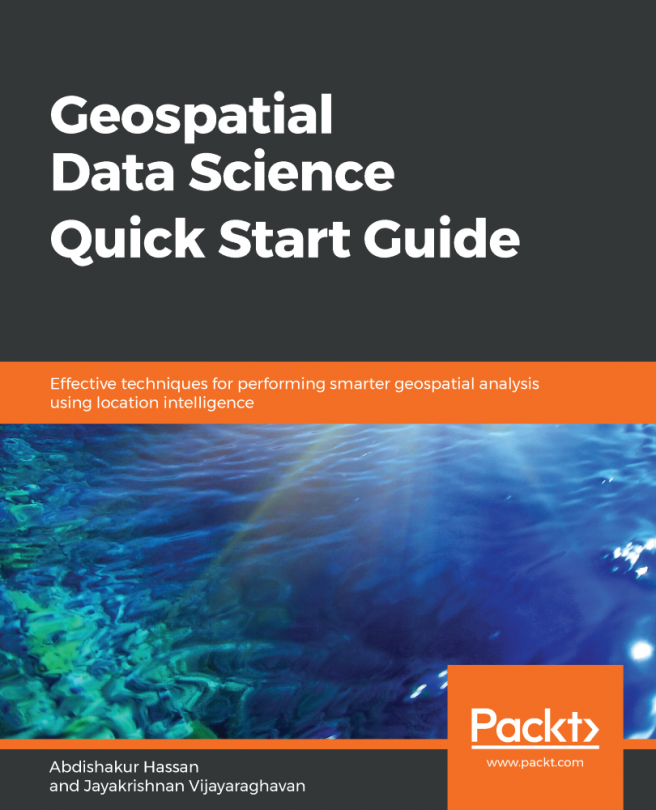Computer-aided drafting (CAD) is worth mentioning, though it does not directly relate to geospatial analysis. The history of CAD system development parallels and intertwines with the history of geospatial analysis. CAD is an engineering tool used to model two- and three-dimensional objects, usually for engineering and manufacturing. The primary difference between a geospatial model and CAD model is that a geospatial model is referenced to the Earth, whereas a CAD model can possibly exist in abstract space.
For example, a three-dimensional blueprint of a building in a CAD system would not have latitude or longitude, but in a GIS, the same building model would have a location on the Earth. However, over the years, CAD systems have taken on many features of GIS systems and are commonly used for smaller GIS projects. Likewise, many GIS programs can import CAD...











































































